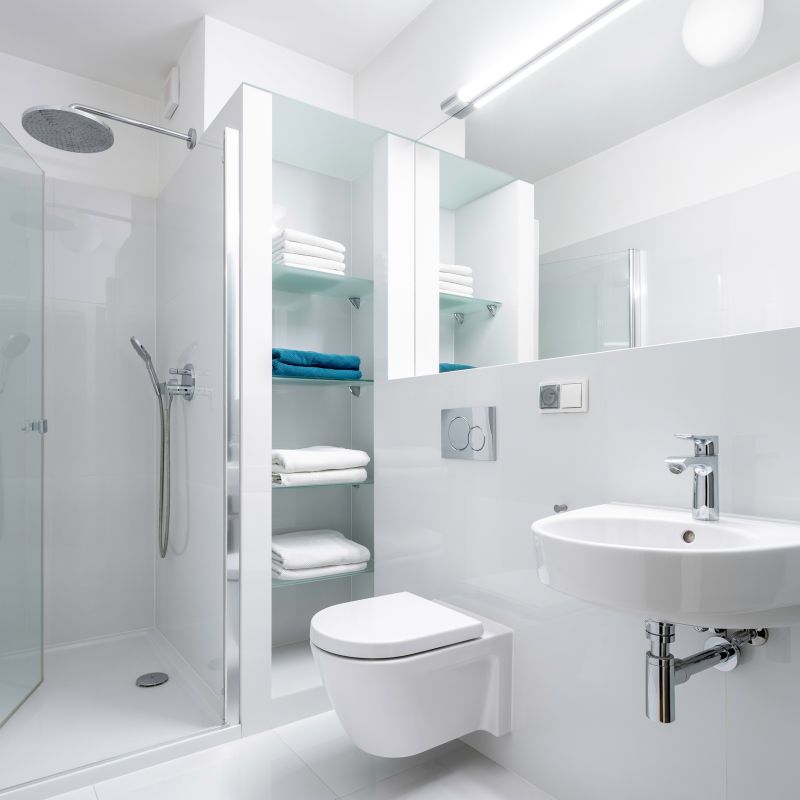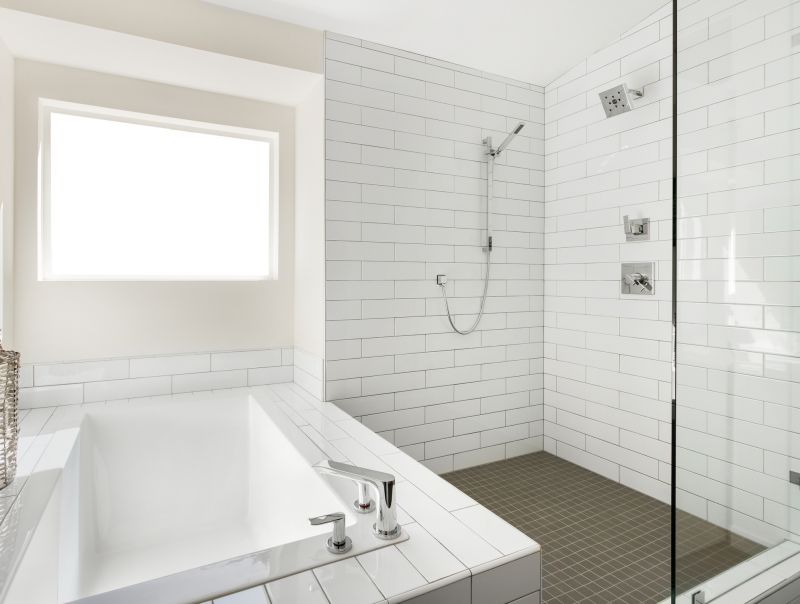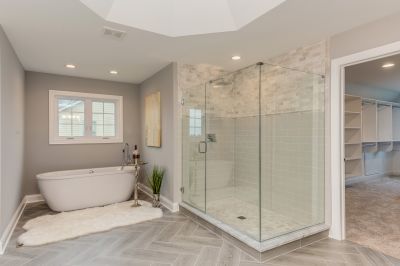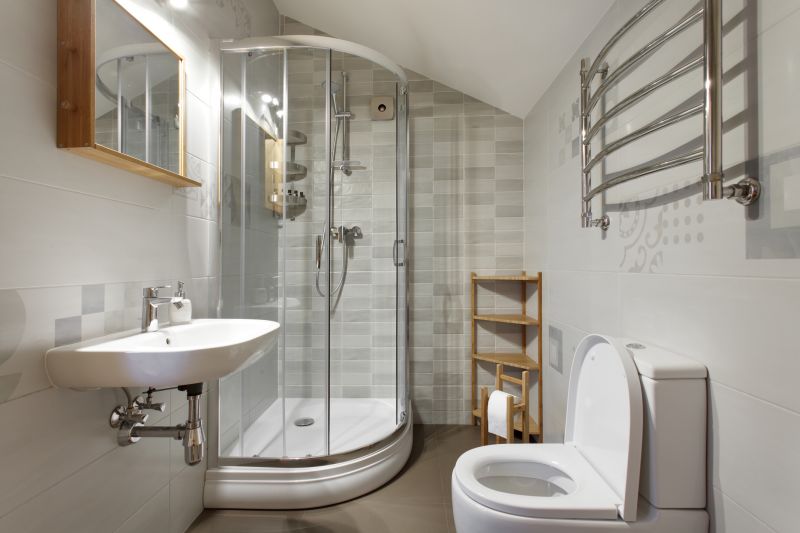Maximize Space with Small Bathroom Shower Designs
Designing a small bathroom shower requires careful consideration of space, functionality, and aesthetics. Effective layouts maximize limited square footage while maintaining comfort and style. Popular configurations include corner showers, walk-in designs, and shower-tub combinations, each offering unique advantages for small spaces.
Corner showers utilize space efficiently by fitting into an existing corner, freeing up room for other fixtures. They often feature sliding or pivot doors, making them ideal for tight quarters without sacrificing accessibility.
Walk-in showers create an open feel, making small bathrooms appear larger. They typically feature frameless glass and minimal barriers, enhancing the sense of space and providing easy access.

A compact shower area with sleek glass panels and built-in niches optimizes space while providing functional storage for toiletries.

Combining a shower with a bathtub allows for versatile use of limited space, suitable for families or multi-purpose bathrooms.

Different styles of glass enclosures, including frameless and semi-frameless options, can make small bathrooms feel more open and modern.

Compact showerheads and built-in shelving help maximize utility without crowding the limited area.
| Layout Type | Advantages |
|---|---|
| Corner Shower | Maximizes corner space, reduces footprint, and offers versatile door options. |
| Walk-In Shower | Creates an open, spacious feel with minimal barriers, easy to access. |
| Shower-Tub Combo | Provides dual functionality, suitable for small bathrooms with limited space. |
| Neo-Angle Shower | Utilizes corner space efficiently with angular design, offers more shower area. |
| Recessed Shower | Built into the wall for a seamless look, saves space and provides storage options. |
| Sliding Door Shower | Prevents door swinging space, ideal for tight layouts. |
| Curbless Shower | Eliminates thresholds, enhances accessibility and visual spaciousness. |
| Compact Fixtures | Small-scale fixtures maximize usable space and maintain aesthetic balance. |
Optimal small bathroom shower layouts balance space efficiency with style and practicality. Incorporating glass panels and minimal framing can make the area appear larger, while thoughtful placement of fixtures ensures comfort. Storage solutions such as built-in niches and corner shelves help keep toiletries organized without cluttering the limited space. Lighting also plays a crucial role; bright, well-placed fixtures can enhance the openness of the shower area.
Material choices impact both the look and functionality of small bathroom showers. Light-colored tiles and reflective surfaces reflect light, creating an airy atmosphere. Textured tiles can add visual interest without overwhelming the space. Additionally, choosing durable, easy-to-clean materials reduces maintenance and preserves the appearance over time.
Innovative design ideas such as corner benches, multi-functional fixtures, and seamless glass enclosures can further optimize small shower spaces. These elements not only improve usability but also contribute to a sleek, modern aesthetic. Proper planning ensures that every inch of the shower area is utilized effectively, providing a comfortable and stylish solution for small bathrooms.




